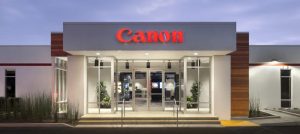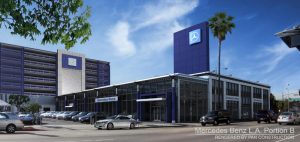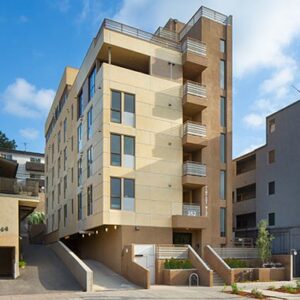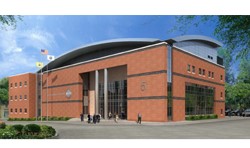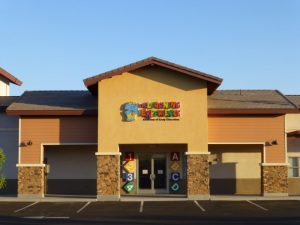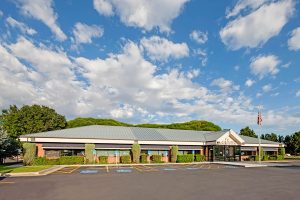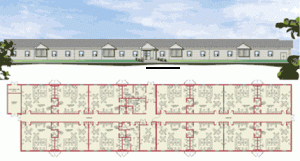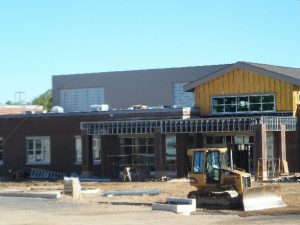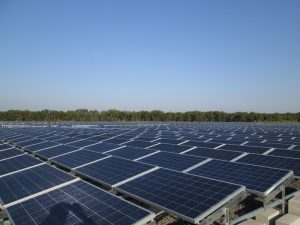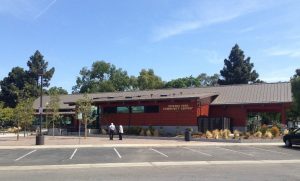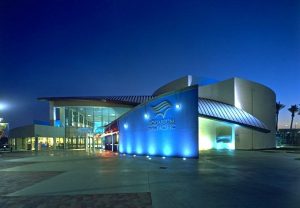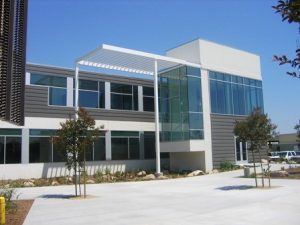Rutgers Prep School Addition
Location:
New Brunswick, NJ
Property Type:
School
Property Size:
25,500 SF addition
Services Performed:
- Building Commissioning Services
- LEED Certification
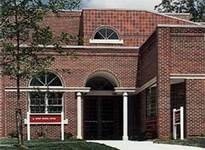
Description:
Rutgers Prepatory School completed a 2-story addition totaling 25,500 sq. ft. that includes classrooms, kitchen areas, a multi-purpose room/eating facility, locker rooms, fitness center, offices, storage, and mechanical space.
Partner Energy provided commissioning support under the guidelines of USGBC-LEED 2009 for Schools and New Construction and Major Renovations; EA Prerequisite 1 and EA Credit 3 (Enhanced Commissioning). Partner Energy provided these commissioned systems: HVAC, plumbing, BAS system associated with HVAC systems, emergency generator ATS systems, and lighting controls.
Our team established a cooperative and productive commissioning environment early in the pre-design phase. The objective of our commissioning services was to provide documented confirmation that the facilities fulfill the functional and performance requires as outlined in the Owners Performance Requirements and the Basis of Design. To achieve this, our commissioning process reviewed the owner’s criteria for system function, performance and maintainability. We verified and documented compliance with these criteria throughout the project design, construction, start-up, and initial period of operation. In addition, Partner Energy completed reviews of the O&M manuals, and oversaw the training on system operations to insure the building continues to operate as intended.
